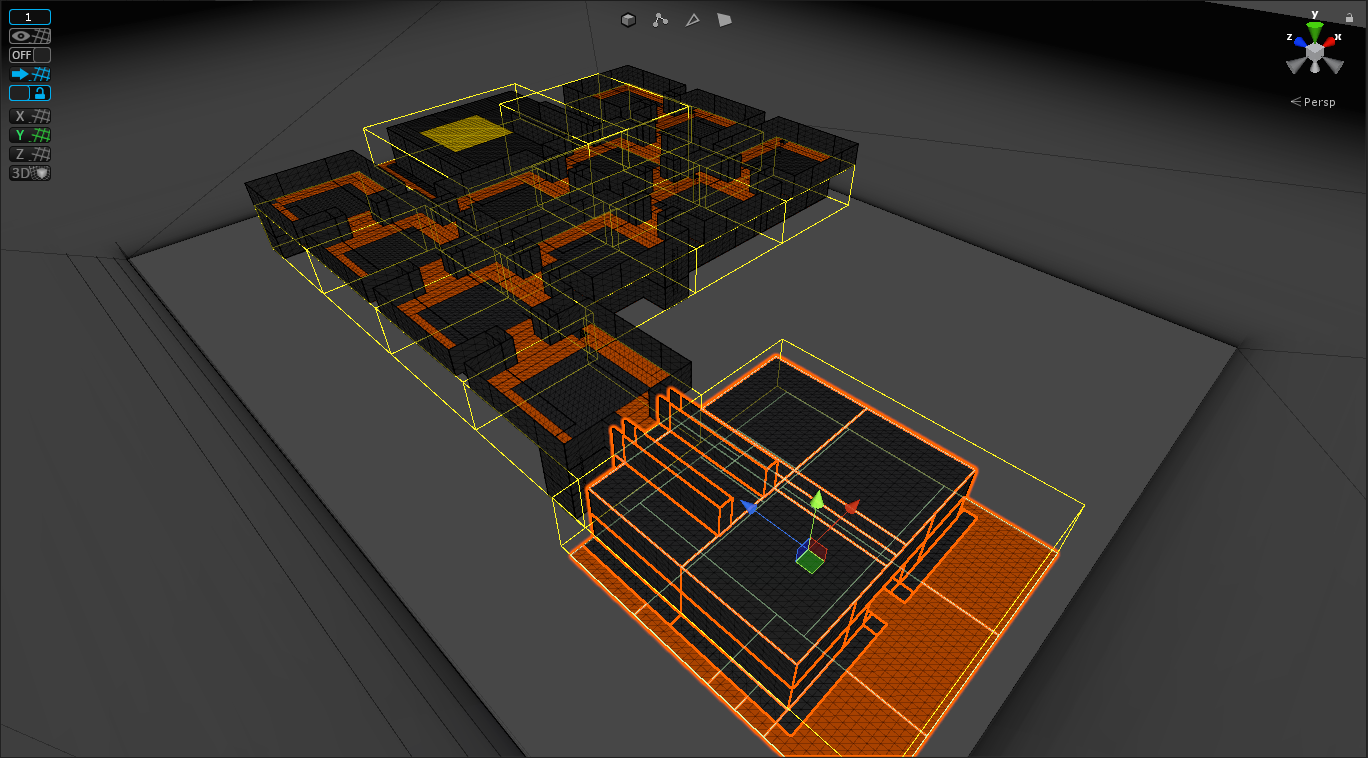Phoenix Point - Access Granted
Happy New Year!
Ok, so it’s almost the end of January and this is the first update of 2019. There’s been a lot of design and implementation happening over the last three weeks with a large amount of that going into the Phoenix Project bases themselves.
The Phoenix bases play a very important role in both terms of narrative and gameplay. From the title base, Phoenix Point, down to all of the other bases you will discover and reactivate as you explore the world - it is vital that we really nail these player controlled facilities.
A concept for the Phoenix Point base
Phoenix Project bases tend to be built in hard to reach, hidden or otherwise fortified areas - underground or deep within mountains. The Phoenix Point base, currently the only known active Phoenix base in the world, sits high on the mountainside. This height above sea level protected Phoenix Point from The Mist and the creatures that came with it.
As you would expect from any subterranean base, tunnels and facilities have to be carved into the rock itself.
A representation of interconnected facilities within a base
Player built bases are a key feature we’ve been planning for since the start of development. Your starting base and any additional bases you discover will already exist and have their own facilities already in place. You, as the player, will be able to add more or demolish existing facilities. Not only is this important strategically, ensuring you have the correct facilities for your needs, but also important tactically.
If your base should come under attack, you will need to defend it. The tactical defense missions will take place in the bases and the layouts which you constructed. You will need to defend them while attempting not to cause any serious damage to your base and equipment.
The framework for Phoenix Base layout
Even though the above image is currently lacking textures and props, the layout system for bases is already up and working mechanically. A mixture of single-room facilities and connecting corridors, bases will also have multiple levels and raised walkways. Danger can come from above as well as around every corner.
A detailed concept of how mostly square facilities fit within a bored tunnel system
The Phoenix Project facilities are a mix of industrial processing, workshops and high-tech labs. We’re not going to go into exquisite detail on every facility type available. Some you will just have to discover for yourself!
A concept for the Phoenix base security room
Contrary to the placeholder UI in the above image, the Phoenix Project won’t be using Bulgarian Leva as a form of currency.
The security room 3D model
Many of the concepts, like the security room, already exist as 3D models and are currently being textured and dressed with props.
The holographic training facility
We can’t tell you much about what goes on here. It’s mostly classified. Suffice to say, it’s used to train Phoenix Project field operatives.
The training facility in 3D
The training facility is another room which is currently undergoing some decoration treatment, almost ready to be implemented to our base system.
The elevator concept
Due to the secure and subterranean nature of the bases, large freight elevators are used for supplies, equipment and even vehicles.
Alien Containment
Above is a concept for alien containment. In this case, a Mutog. You really don’t want those things running around the base.
The satellite uplink
One of your goals will be to re-establish global communications. You will use satellite uplinks to keep track of your transports, other bases and monitor the status of other nearby Havens.
The satellite uplink in 3D glory (awaiting textures)
Earlier we mentioned props. They really give the environments a sense of functionality. Not only do they look good, but they also have a gameplay purpose. They break lines of sight, give you objects to use as cover and they’re also great fun to blow up.
A concept for one version of the hydro vegetation chamber
When you live inside a giant rock, growing your own food is a must.
Another hydro vegetation chamber concept
It simply isn’t possible to make thousands of unique prop assets for every environment type, so assets have to be reused multiple times. Even though some props, such as the vegetation chamber do have several variants, we also employ other techniques.
Many of the props are designed with asymmetrical shapes. This allows for them to be placed within the tactical maps on different orientations to avoid a copy and pasted look.
One last hydro vegetation chamber
The last variant in its 3D model form
All of these props are also being converted into 3D assets and are now undergoing the texturing and animation process.
We will continue to share what we’re working on in future updates in the run up to Backer Build Four.















